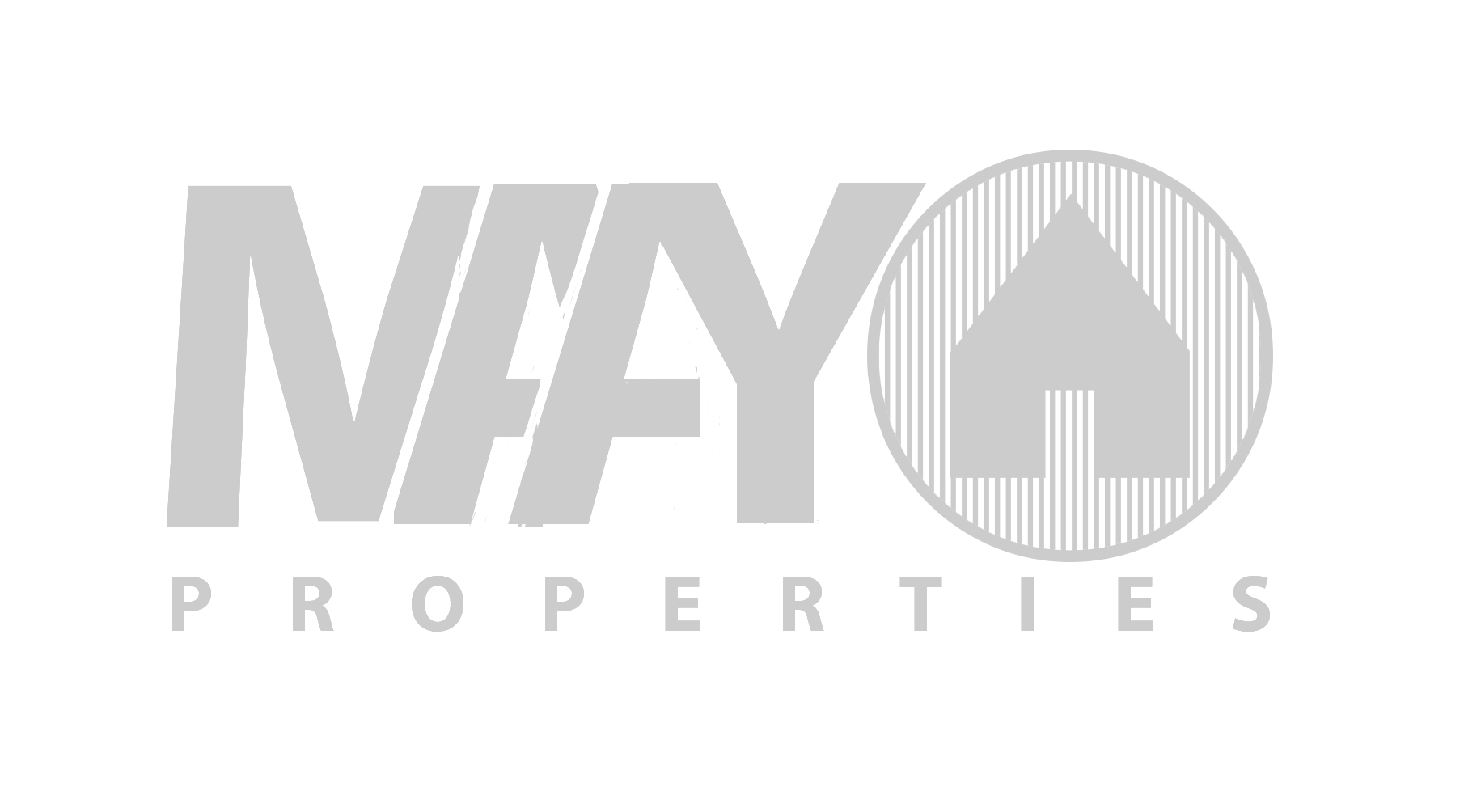Details
Cebu Exchange is ARTHALAND’s first venture in the Southern Philippines.
This premium commercial office space and business ecosystem is strategically located in Cebu I.T. Park, Cebu City, one of the most preferred investment regions in the Philippines and is quickly emerging as one of the top IT and Business Process Outsourcing (BPO) destinations in the world.
A premium, green and 100% sustainable commercial development, Cebu Exchange is a well-balanced business ecosystem with smart office technologies, plush amenities, cost-efficient solutions, and a diverse retail mix where corporations and individuals can thrive in harmony.
A PROMISING INVESTMENT
Developed by Arthaland and ARCH Capital, Cebu Exchange will convey the high-quality standards that Arthaland is locally renowned for.
COMPOSED WITH COMFORT AND CONVENIENCE
Thoughtful and deliberate from design to execution, Cebu Exchange will be a prime office tower that will boast of a wonderful selection of amenities that will elevate employee experience and well-being, creating a prime investment opportunity for businesses seeking to take their operations further.
SUSTAINABILITY FEATURES
With sustainability, health, and wellness at core, Cebu Exchange vies for the highest ratings for BERDE, LEED®, EDGE, and WELLTM
Occupants of this development will benefit from its optimized operational performance, such as 40% savings on energy and water, and 100% reduction on greenhouse (GHG) emissions.
Registered for BERDE certifications
Pre-certified LEED building
Masterplanned with 72% open spaces relative to site area
Three (3) landscaped decks totaling 4,558 sq.m. | 49,039 sq.ft. | 1,378.8 坪
Low-emitting building materials
34% window to wall ratio
Double-glazed Low-E windows
Low voltage LED general lighting in select common areas
Improved indoor air quality
Energy saving air-conditioning system
Low-Flow toilet and urinal valves in common restrooms
Efficient waste-management system through recycling programs
Materials Recovery Facility (MRF)
47 Dedicated Low-Emitting Fuel-Efficient Vehicle (LEFEV) parking provisions
Community Connectivity
Location
Salinas Drive, Lahug, Cebu City
Nearest Landmark
SCHOOL
350m (2 min ride) - Cebu Aeronautical Technical School
450m (2 min ride) - University of Southern Philippines
GOVERNMENT OFFICE
MARKET
600m (3 min ride) - Metro Supermarket IT Park, Central Bloc
CHURCH
700m (3 min ride) - Archdiocesan Shrine of St. Therese of the Child Jesus
HOSPITAL
1.9km (8 min ride) - Perpetual Succour Hospital
3km (12 min ride) - Cebu Doctors’ University Hospital
SHOP
PARK / THEME PARK
MALL
700m (2 min ride) - Ayala Malls Central Bloc
800m (3 min ride) - JY Square Mall
DINING
FITNESS GYM
Cebu Exchange
Salinas Drive, Lahug, Cebu City
Price Range
₱ 22,400,000 - ₱ 28,200,000
Total Land Area
8440 sqm
Lot Sizes
Property Type
Commercial
Developer
Arthaland
Status
Completed
License To Sell
HLURB LTS 032788
Architect
GF & Partners Architects
Target Turnover
2022
Phases
1
Toilet
Common
Price Range
₱ 22,400,000 - ₱ 28,200,000
Parking
1
Total Land Area
8440 sqm
Stories
39
Building
1
Unit Sizes
95 - 5134 m²
Property Type
Commercial
Developer
Arthaland
Status
Completed
License To Sell
HLURB LTS 032788
Architect
GF & Partners Architects
Furnished
No
Target Turnover
2022
Phases
1
Pet Friendly
No
Beds
0
Price Range
₱ 22,400,000 - ₱ 28,200,000
Baths
0
Total Land Area
8440 sqm
Car Parking
1
Lot Sizes
Unit Sizes
95 - 5134 m²
Property Type
Commercial
Developer
Arthaland
Status
Completed
License To Sell
HLURB LTS 032788
Architect
GF & Partners Architects
Furnished
No
Target Turnover
2022
Phases
1
Pet Friendly
No
Beds
0
Price Range
₱ 22,400,000 - ₱ 28,200,000
Baths
0
Total Land Area
8440 sqm
Stories
39
Building
1
Unit Sizes
95 - 5134 m²
Property Type
Commercial
Developer
Arthaland
Status
Completed
License To Sell
HLURB LTS 032788
Architect
GF & Partners Architects
Furnished
No
Target Turnover
2022
Phases
1
Pet Friendly
No
Indoor Amenities
8/F: Retail Outlets (Food Hall)
7/F: Driver’s Lounge
5/F: Retail Outlets (Clinic)
3/F Mezzanine: Family Lounge and Breastfeeding Station
Ground Floor: Dual Signature Lobbies
Outdoor Amenities
Landscaped Decks40/F: Penthouse Deck (exclusive to PH only)
[347 sq.m. | 3,724 sq.ft. | 105.8坪]
33/F: Sky Park [1,498 sq.m. | 16,124 sq.ft. | 453.5坪]
12/F: Terrace Garden [2,712 sq.m. | 29,191 sq.ft. | 820.5坪]
Outdoor Lounge
Open Lawns
Jogging Trails/Footpaths
Back-of-House Facilities
Dedicated Property Management and Administration Office
Security and Fire Command Center Room
Maintenance and Janitorial Rooms
Materials Recovery Facility (MRF)
Loading Dock
Handover Office
Amenities & Facilities
Building Features
Security and Maintenance Features
Property Management by Emera Property Management Corporation
24-Hour Security Services and Building Maintenance
Security and Crowd Control Proximity Card Technology Turnstiles
at the Main Elevator LobbiesIntegrated CCTV Camera Security System in Select Common AreasMain Entrance and Main Lobby Areas
Inside Elevators
Retail Common Areas
Office Common Hallways
Landscape Areas
Parking
Other specific areas, only as recommended
Centralized Sanitary Disposal System
Provision for Building Maintenance Unit [Davit System]
Fire Safety Features
Fully-Addressable Fire Alarm and Smoke / Heat Detector System in Common Areas
Automatic Wet-Type Fire Sprinkler System in Common Areas with Branch Line to Tenant Spaces
Four (4) Fire Exit Stairways from Ground Floor to Roof Deck and Two (2) Fire Exit Stairways from Basement 2 to Level 11
Lobby and Drop-off Facilities
Interior-Designed Lobbies and Select Common Areas
Vehicular Drop-Off along Salinas Drive and Dedicated Motor Court along the Main Lobby Entrance
Concierge Desks located at Salinas Drive and Main Lobby
Convenience and Efficiency Features
Water Reservoir with Separate Fire Reserves
Provisioned for Variable Refrigerant Flow or VRF Air-Conditioning Systems
Fiber-Optic Pathways for High-Speed Data and Communications Connectivity
Telecommunications Redundancy
Energy Monitoring System
Automatic Stand-By Generator System Providing 100% Back-Up Power
Separate Retail Parking
PWD-Accessible in all Common Areas
Unit Features
Technical & architectural features
Option for data centers and server rooms
Fire detection & alarm system
Common toilets on office floor
Rainwater harvesting tank
Efficient plumbing system
Materials recovery facility
PWD friendly
Master Plan
Floor Plan
Unit Type & Price
Monthly Equity
Unit Size
Parking
Toilet
Available Units
As of February 17, 2023









.png)