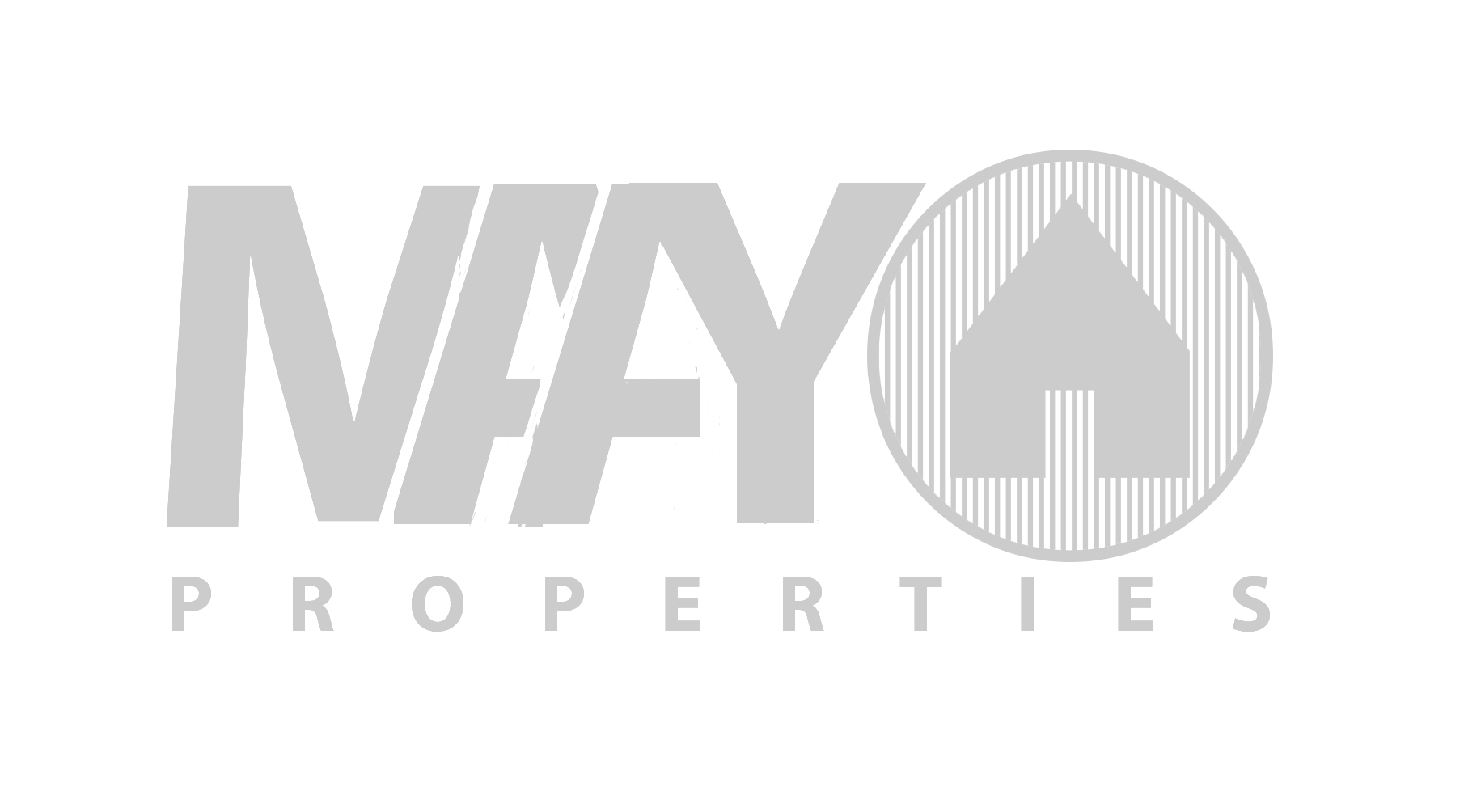Details
Mantawi Residences proudly calls Ouano Avenue, Mandaue City, Cebu its home, a prime spot where everything you need is within reach. With a multitude of infrastructure and development plans in the pipeline, this location is set to transform into a progressive district where you ca reap benefits of living at the center of everything.
Location
Ouano Avenue, Mandaue City, Cebu
Nearest Landmark
SCHOOL
Cebu Doctors' University (1.3km, 3 min ride)
Singapore School Cebu (2.5km, 6 min ride)
Colegio De La Inmaculada Concepcion (3km, 6 min ride)
GOVERNMENT OFFICE
MARKET
S&R Membership Shopping (1.4km, 4 min ride)
SM Hypermarket Cebu (950km, 2 min ride)
Savemore Market (2.2km, 5 min ride)
CHURCH
National Shrine and Parish of Saint Joseph (2.8km, 7 min ride)
Basilica del Sto. Nino (3.6km, 7 min ride)
Cebu Metropolitan Cathedral (3.5km, 6 min ride)
HOSPITAL
Chong Hua Hospital Mandaue (3km, 6 min ride)
University of Cebu Medical Center - UCMed (1.3km, 3 min ride)
SHOP
PARK / THEME PARK
MALL
SM City Cebu (1.4km, 5 min ride)
Ayala Malls Gatewalk Central (1.5km, 3 min ride)
Parkmall (2.2km, 5 min ride)
DINING
FITNESS GYM
Mantawi Residences
Ouano Avenue, Mandaue City, Cebu
Price Range
₱ 13,600,000 - ₱ 37,700,000
Total Land Area
20,328 sqm
Lot Sizes
Property Type
Condominium
Developer
Robinsons Land
Status
Ongoing
License To Sell
DHSUD LTS #: (Tower 1) 012 | (Tower 3) 013
Architect
Handel Architects & WV Coscolluela & Associates
Target Turnover
2026
Phases
1
Toilet
Price Range
₱ 13,600,000 - ₱ 37,700,000
Parking
Total Land Area
20,328 sqm
Stories
40
Building
4
Unit Sizes
46 - 207 m²
Property Type
Condominium
Developer
Robinsons Land
Status
Ongoing
License To Sell
DHSUD LTS #: (Tower 1) 012 | (Tower 3) 013
Architect
Handel Architects & WV Coscolluela & Associates
Furnished
No
Target Turnover
2026
Phases
1
Pet Friendly
Yes
Beds
1 - 3
Price Range
₱ 13,600,000 - ₱ 37,700,000
Baths
1 - 3
Total Land Area
20,328 sqm
Car Parking
Lot Sizes
Unit Sizes
46 - 207 m²
Property Type
Condominium
Developer
Robinsons Land
Status
Ongoing
License To Sell
DHSUD LTS #: (Tower 1) 012 | (Tower 3) 013
Architect
Handel Architects & WV Coscolluela & Associates
Furnished
No
Target Turnover
2026
Phases
1
Pet Friendly
Yes
Beds
1 - 3
Price Range
₱ 13,600,000 - ₱ 37,700,000
Baths
1 - 3
Total Land Area
20,328 sqm
Stories
40
Building
4
Unit Sizes
46 - 207 m²
Property Type
Condominium
Developer
Robinsons Land
Status
Ongoing
License To Sell
DHSUD LTS #: (Tower 1) 012 | (Tower 3) 013
Architect
Handel Architects & WV Coscolluela & Associates
Furnished
No
Target Turnover
2026
Phases
1
Pet Friendly
Yes
Outdoor
Kid’s Play Area
Per Park
Kid’s Pool
Adult Pool
Pool Decks
Landscaped Areas
Jogging Trail
Al Fresco Dining Areas
Grilling Station
Changing Rooms
Indoor
Residential Lounge
Work Lounge
Business Center
Multi-use Studio
Fitness Center
Kid’s Playroom
Game Room
Function Room
Pantry Room
Private Theater
SPA
Amenities & Facilities
Building Features
Main Entrance shared Lobby w/ a Reception Counter at the G/F
4 Passenger Elevators & 1 Service Elevator (Tower 1)
Individual Mail Boxes at the G/F
Key Card Access for Common Areas
CCTV Monitoring on Selected Common Areas & Sprinklers System in all Common Areas
Annunciator Panel & Emergency Speaker
Water Tank & Underground Cistern
Standby Power Generator for all Common Areas & selected outlets in the Residential Unit
Wi-Fi in selected Amenity Areas
Use of Fiber-Optic Cables
Car Wash Station
E-Vehicle Charging Station
Garbage Holding Area per Floor
Central Garbage Area
Building Administration Office
Security Room
Transformer and Genset Room
Sewage Treatment Plant
2 Fire Exits Stairs per Residential Bldg. with well lighted signages conforming to the Fire Code of the Philippines.
Unit Features
Master Plan
Floor Plan
Unit Type & Price
Monthly Equity
Unit Size
Beds
Baths
Available Units
As of August 25, 2023
















.png)