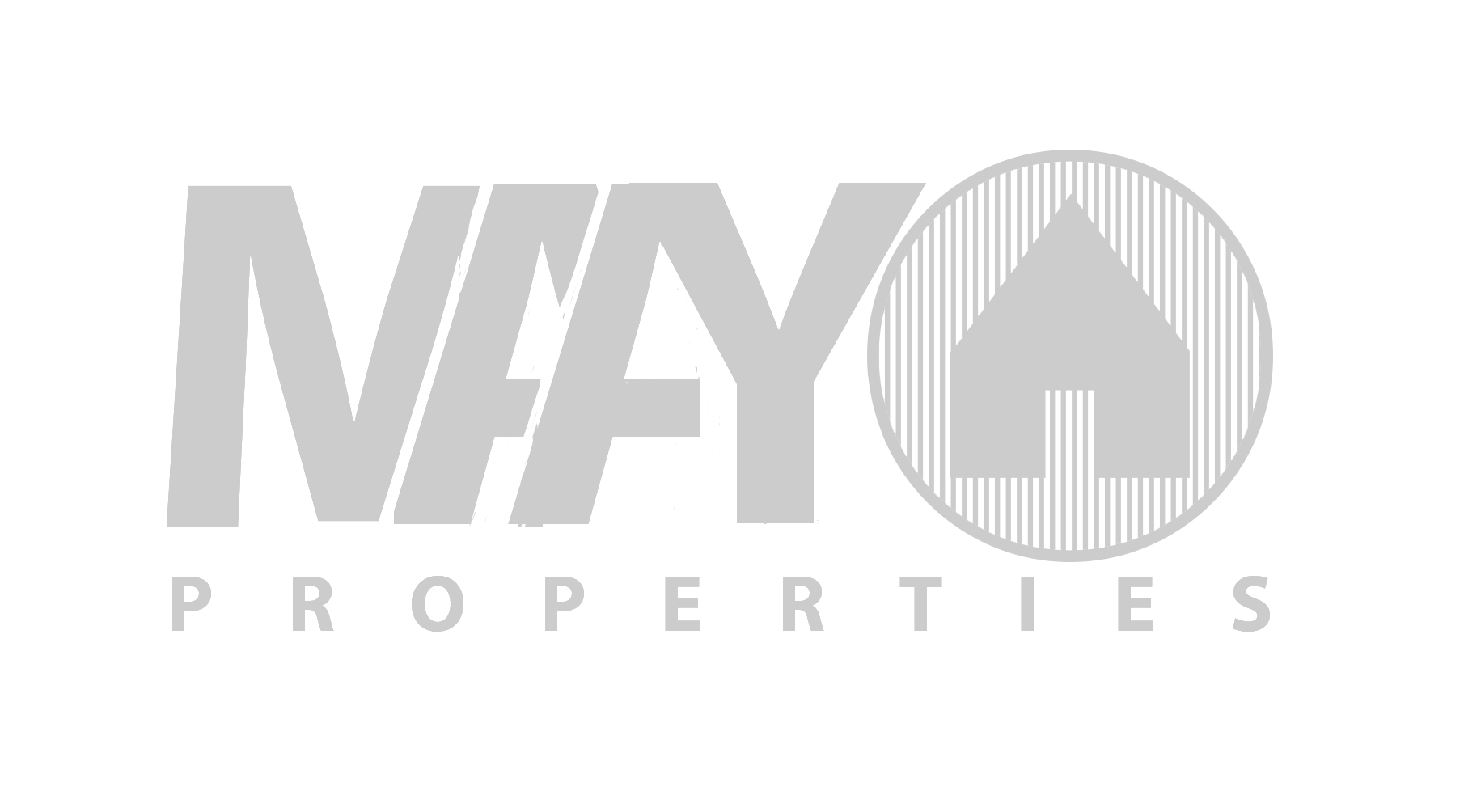Details
Transforming Cebu into a World-class Lifestyle Destination
Strategically located along the Mactan Channel in Mandaue City, Cebu, Philippines, Mandani Bay, a mixed-use residential community, is a 20-hectare waterfront development designed to be the focal lifestyle landmark of its area.
Within Mandani Bay, residential towers rise from podium blocks interconnected by footbridges, exclusive parking links buildings at the base, retail spaces border wide boulevards, a tree-lined central avenue puts nature at the heart of the community, and a 500-meter water frontage defines the iconic quality of the development.
Location
F.E. Zuellig Avenue, North Reclamation Area, Mandaue City, Cebu
Nearest Landmark
SCHOOL
Cebu Doctors' University (CDU) (750m / 1 min ride)
Colegio de la Inmaculada Concepcion (2.3km / 5 min ride)
Inchland Academy (4.1km / 12 min ride)
Singapore School Cebu (350m / 1 min ride)
GOVERNMENT OFFICE
Mandaue City - City Health Department (2.4km / 5 min ride)
Mandaue City Hall (4km / 10 min ride)
MARKET
Savemore Market, Parkmall (1.5km / 3 min ride)
Mandaue City Public Market (1.9km / 4 min ride)
CHURCH
National Shrine and Parish of Saint Joseph (2.6km / 5 min ride)
Saint Joseph the Patriarch Parish (3.7km / 9 min ride)
HOSPITAL
University of Cebu Medical Center - UCMed (900m / 2 min ride)
Chong Hua Hospital Mandaue (2.4km / 6 min ride)
Mandaue City Hospital (2km / 5 min ride)
SHOP
7 eleven (CDU branch) (1km / 2 min ride)
PARK / THEME PARK
Cebu Westown Lagoon (1.2km / 3 min ride)
Waterworld Cebu (7km / 18 min ride)
MALL
Parkmall (1.6km / 4 min ride)
City Time Square (1.9km / 4 min ride)
NorthDrive Mall (2km / 4 min ride)
SM City Cebu (3.1km / 7 min ride)
Gatewalk Central (1.6km / 4 min ride)
DINING
Burger King, Northdrive (1.9km / 4 min ride)
McDonald's, Ouano Ave (1.2km / 3 min ride)
Jollibee, Parkmall (1.6km / 4 min ride)
Samgyupsalamat Jamestown branch (1.6km / 4 min ride)
Rico's Lechon - Mandaue (1.6km / 4 min ride)
FITNESS GYM
Mandani Bay Fitness Gym (premises)
Mandani Bay Quay
F.E. Zuellig Avenue, North Reclamation Area, Mandaue City, Cebu
Price Range
₱ 5,788,000 - ₱ 14,861,500
Total Land Area
20 hectares
Lot Sizes
Property Type
Condominium
Developer
HTLand
Status
Ongoing
License To Sell
HLURB LTS No. 034539
Architect
CRONE Architects & AIDEA
Target Turnover
T2 - 2024 | T3 - 2025
Phases
1
Toilet
Price Range
₱ 5,788,000 - ₱ 14,861,500
Parking
Total Land Area
20 hectares
Stories
T1 & T2 - 49, T3 - 36
Building
3
Unit Sizes
49.82 - 64.11 m²
Property Type
Condominium
Developer
HTLand
Status
Ongoing
License To Sell
HLURB LTS No. 034539
Architect
CRONE Architects & AIDEA
Furnished
No
Target Turnover
T2 - 2024 | T3 - 2025
Phases
1
Pet Friendly
No
Beds
1 - 2
Price Range
₱ 5,788,000 - ₱ 14,861,500
Baths
1 - 2
Total Land Area
20 hectares
Car Parking
Lot Sizes
Unit Sizes
49.82 - 64.11 m²
Property Type
Condominium
Developer
HTLand
Status
Ongoing
License To Sell
HLURB LTS No. 034539
Architect
CRONE Architects & AIDEA
Furnished
No
Target Turnover
T2 - 2024 | T3 - 2025
Phases
1
Pet Friendly
No
Beds
1 - 2
Price Range
₱ 5,788,000 - ₱ 14,861,500
Baths
1 - 2
Total Land Area
20 hectares
Stories
T1 & T2 - 49, T3 - 36
Building
3
Unit Sizes
49.82 - 64.11 m²
Property Type
Condominium
Developer
HTLand
Status
Ongoing
License To Sell
HLURB LTS No. 034539
Architect
CRONE Architects & AIDEA
Furnished
No
Target Turnover
T2 - 2024 | T3 - 2025
Phases
1
Pet Friendly
No
EXCLUSIVE
50-meter Lap Pool
Kids’ Pool
Leisure Pool
Pool Deck
Pool Lounge
Aqua Deck
Water Play Area
Seating Pavilion
Reflexology
Outdoor Lounge
Office Amenity Deck
Office Outdoor Seating
Kids’ Playground
Split-out Multipurpose Lawn
Multipurpose Lawn
Outdoor Seating Area
Cabana
Floating Cabana
Clubhouse
SHARED
Adventure Playground
Kids’ Playground
Outdoor Fitness
Sports Hall
Amenities & Facilities
Building Features
RESIDENTIAL AREAS
Reception Area
Lounge Area
Mail Room
Central Garbage Collection Area
Naturally Ventilated Corridors
Provision for Garbage Collection on Every Floor
Separate Entry for Service Elevators
PARKING
Card System Entry
Separate Access for Residential and Retail Parking
LIFTS
6 Cars per Tower
– 5 for Passengers
– 1 for both Passengers and Service
CCTV
Ground Floor Lobby
Lift Cars
Amenities Area
Parking Entrance
Retail Area Perimeter
Unit Features
The fully furnished units will have these appliances and fixtures, among others:
Air Conditioning Unit (ACU)
Dining Table with Chairs
Sofa Bed
Bed with Mattress & Bedside Tables
Washing Machine
Smart T.V. with Rack
Bluetooth Lockset on Main Door
Premium Units:
All Premium units are semi-furnished, allowing for more flexibility for customization.
Features:
Heat Detector (Kitchen)
Smoke Detector (Living/Dining, Bedroom/s)
Fire Sprinkler (Living/Dining, Bedroom/s)
Provision for Audio Guest Annunciator
1 Provision for a Telephone Line
CATV Outlet (Living/Dining, Bedroom/s)
Provision for Water Heater* (Master & Common T&B)
Provision for Split-Type A/C* (Living/Dining and Bedroom/s)
Provision for Washer Dryer* (Designated Area)
Fittings & Finishes:
Living /Dining Area – Floor – Homogeneous Tiles
Kitchen – Flooring – Homogeneous Tiles
Kitchen – Cabinet – Laminated MDF or equivalent
Kitchen – Counter-top – Black granite, Solid surface, or equivalent
Bedroom – Flooring – Laminated Flooring or equivalent
Bedroom – Closet – Laminated MDF or equivalent
Toilet & Bath – Flooring – Homogeneous Tiles
Toilet & Bath – Wall – Homogeneous Tiles
Maid’s Room/Utility Area – Ceramic Tiles
Walls & Ceiling – Painted
Master Plan
Floor Plan
Unit Type & Price
Monthly Equity
Unit Size
Beds
Baths
Available Units
As of November 25, 2022

















.png)