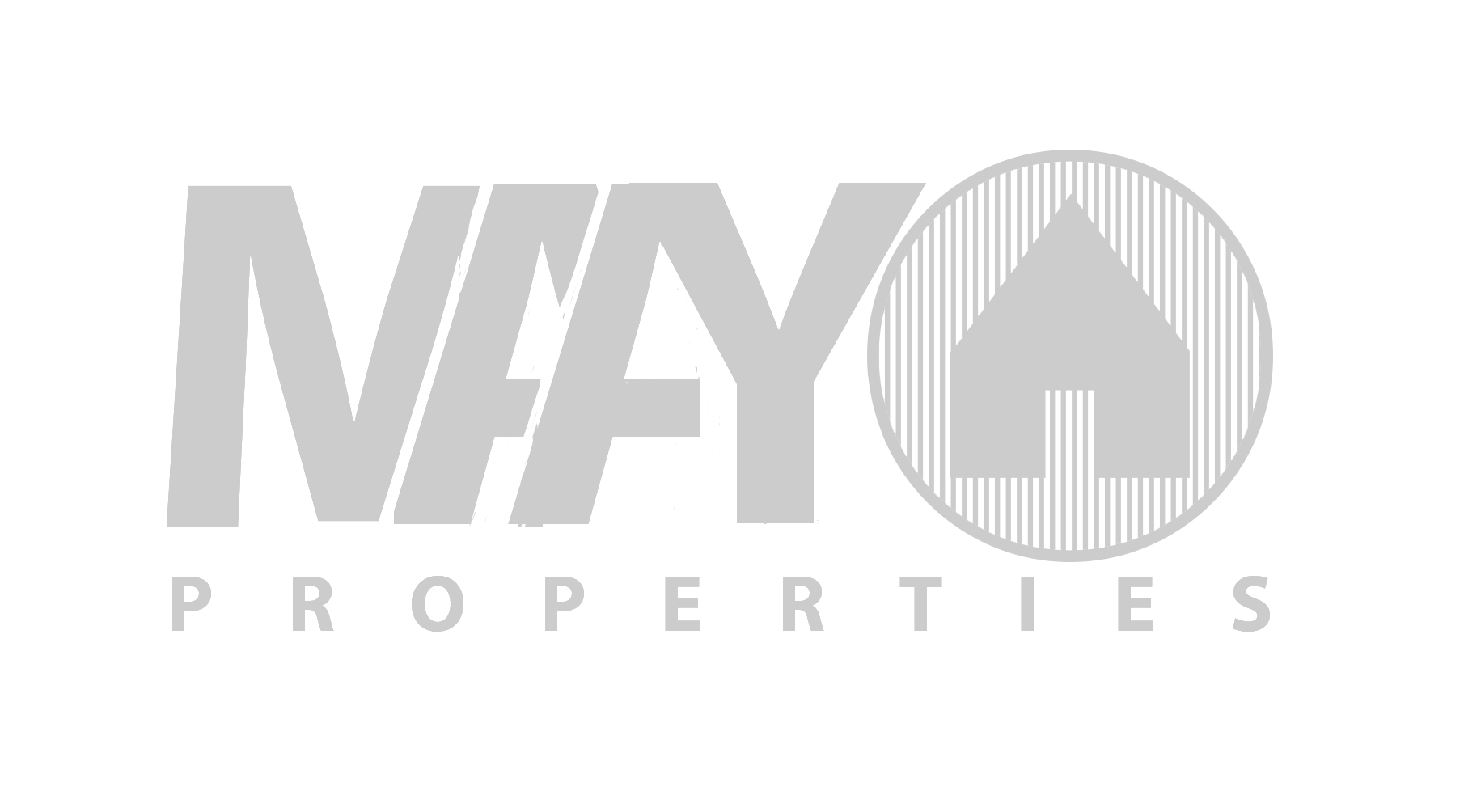Details
TIMELESS, LUXURIOUS LIVING
Integrated with the revived iconic Cebuano Mansion.
The Garcia-Escano mansion is the inspiration and focal point of the development. An iconic landmark with a rich cultural heritage.
Calle 104 honors that legacy by reviving the old mansion throiugh a new modern adaptation and experience.
Bringing the life of prominence that was enjoyed years ago for you today.
A modern Cebuano mansion blending timeless elegance and luxurious living
With big unit cuts, low floor density, and exclusive premium amenities - the Ranudo Tower at Calle 104 is the pinnacle of exclusive modern mansion living win midtown Cebu.
Resientunits Offered are Studio units with garden type, 1 Bedroom units, 2 Bedroom units, 3 Bedroom units and a Penthouse Unit ranging from 25.50 sqm to 103.25 sqm
RETAIL COMPONENT
A podium type retail area complete with a supermarket, and 5000 sqm of potential space.
LEISURE & LIFE'S NECESSITIES COME TOGETHER
Life at Calle 104 is a culmination of the Cebuano life - a life where everything you need is right within your reach.
The two residential towers at Calle 104 is connected by a retail podium that will contain a blend of lifestyle retail spaces (restaurants, clothing) and essentials (medical clinics, pharmacies, etc).
A 2,300 square meter supermarket will be located at the basement. Giving the resident an easy go-to place for all their grocery and condo needs.
PROJECT DETAILS:
Total grolss floor area: 12,015 sqm
Total number of floors: 18 Floors
Residential Units: 192 Units
Product Mix: Studio, One Bedroom, Two Bedroom, Three Bedroom & Penthouse
FLOOR LEVELS:
18th Floor: Penthouse Level
8th - 17th Floor: Residential Floors
7th Floor: Amenity Level
3rd - 6th Floor: Podium Parking Levels
2nd Floor: Retail Floor
Ground Floor: Drop Off Area / Retail Floor
Basement: Supermarket Area
Location
V. Ranudo Street, Cebu City Cebu
Nearest Landmark
SCHOOL
800m from Cebu Normal University (3 min)
1km from St. Theresa's College (4 min)
GOVERNMENT OFFICE
MARKET
CHURCH
400m from Archbishop's Palace (2 min)
450m from Archdiocese of the Most Sacred Heart (2 min)
HOSPITAL
15m across Velez Medical Arts Building (1 min)
170m from Velez General Hospital (1 min)
1.1km from Chong Hua Hospital (4 min)
1.2km from Vincente Sotto Meical Center (4 min)
1.8km from Cebu Doctor's Hospital (8 min)
SHOP
PARK / THEME PARK
700m from Fuente Osmena Circle (3 min)
MALL
550m from Robinsons Place Cebu Fuente (3 min)
DINING
550m from Robinsons Place Cebu Fuente (3 min)
FITNESS GYM
1.5km from Citadines Cebu City (5 min)
Ranudo Tower at Calle 104
V. Ranudo Street, Cebu City Cebu
Price Range
₱ 4,580,452.80 - ₱ 20,888,125.66
Total Land Area
5,539 sqm
Lot Sizes
Property Type
Condominium
Developer
Cebu Landmasters
Status
Coming Soon
License To Sell
Architect
Casas + Architects
Target Turnover
2027
Phases
1
Toilet
Price Range
₱ 4,580,452.80 - ₱ 20,888,125.66
Parking
Total Land Area
5,539 sqm
Stories
18
Building
1
Unit Sizes
25.50 - 104.71 m²
Property Type
Condominium
Developer
Cebu Landmasters
Status
Coming Soon
License To Sell
Architect
Casas + Architects
Furnished
No
Target Turnover
2027
Phases
1
Pet Friendly
Beds
1 - 4
Price Range
₱ 4,580,452.80 - ₱ 20,888,125.66
Baths
1 - 3
Total Land Area
5,539 sqm
Car Parking
Lot Sizes
Unit Sizes
25.50 - 104.71 m²
Property Type
Condominium
Developer
Cebu Landmasters
Status
Coming Soon
License To Sell
Architect
Casas + Architects
Furnished
No
Target Turnover
2027
Phases
1
Pet Friendly
Beds
1 - 4
Price Range
₱ 4,580,452.80 - ₱ 20,888,125.66
Baths
1 - 3
Total Land Area
5,539 sqm
Stories
18
Building
1
Unit Sizes
25.50 - 104.71 m²
Property Type
Condominium
Developer
Cebu Landmasters
Status
Coming Soon
License To Sell
Architect
Casas + Architects
Furnished
No
Target Turnover
2027
Phases
1
Pet Friendly
Lap Pool
Kiddie Pool
Pool Deck
Lounges
Indoor Gym
Study Room
Outdoor Play Area
Jogging Path
Lush Gardens
Function Rooms
Amenities & Facilities
Luxurious Amenities include
Building Features
Tower Lobby & Drop Off located beside the Ancestral House
Single Loaded Hallways
Podium Parking
Direct Access to Commercial Area
Indoor & Courtyard Atrium
4 Passenger Elevators
Balcony & Garden Units
100% Backup Power
24/7 Security System
Property Management System
Unit Features
Painted Walls & Partitions
Ceramic Tiles
Full Height Windows
Wooden Solid Panel Main Door Ceramic Non slip Floor Tiles (for T&B and Balcony)
Full Height Tiled Bathroom Wall
Elegant Toilet Fixtures
LED Lighting Fixtures
Kitchen Base Cabinets w/ Granite
Countertop
Kitchen Sink with Grease Trap
Kitchen Exhaust Provision
Water Heater Provision
ACU Provision & Outlet
Telephone, Internet Ready & CATV
Master Plan
Calle 104, with a lot area of 5,539 sqm, connects two iconic midtown Cebu streets - Ramos and Ranudo, with access points to both streets located in the development.
Floor Plan
Unit Type & Price
Monthly Equity
Unit Size
Beds
Baths
Available Units
As of November 25, 2022






















.png)